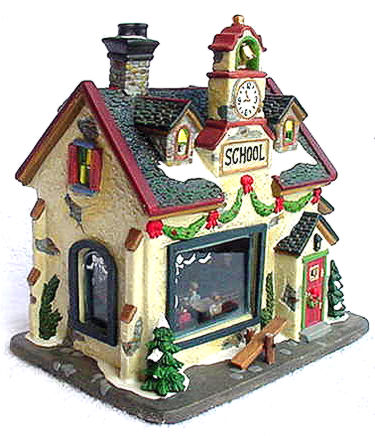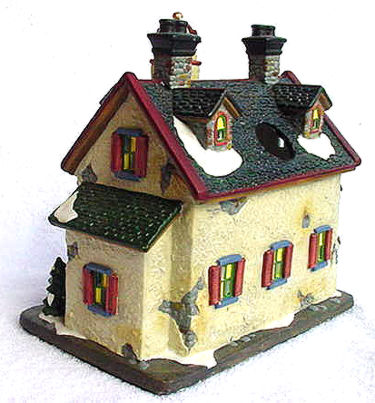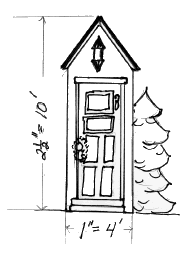 |
Here we see the front, left side, and part of the top of our old time School House. You will need to use this picture and the one below to create five elevations:
The challenge of drawing an elevation is to draw a flat picture recording only what you would see by looking straight at the building from the given direction, be it from the front or back or top etc.. Because
you are drawing without any perspective, your figures will all be
flat polygons. For
example, the doorway on the front elevation of this school will
look like a rectangle topped with a triangle. You will not be able
to see any of the sides of the doorway. Your elevations will also include dimensions for conversion. In the drawing of the doorway above, we have used a scale of 1/4" = 1'. This means that every 1 inch on the drawing will generate 4 feet in reality on the building. Elevations should also include window placements and surface decoration details. Have fun, testing your visual skills as you prepare these five elevations. |
 |
Home | About
Us | Algebra| Dictionary | Games | Geometry | Gym | Humor | Lab | Magic | Natural Math | PreAlgebra | Resources | Teachers Only | Toolbox | Treasures | Videos | Wonders | Writings |
Copyright © 1999-2020 themathlab.com

